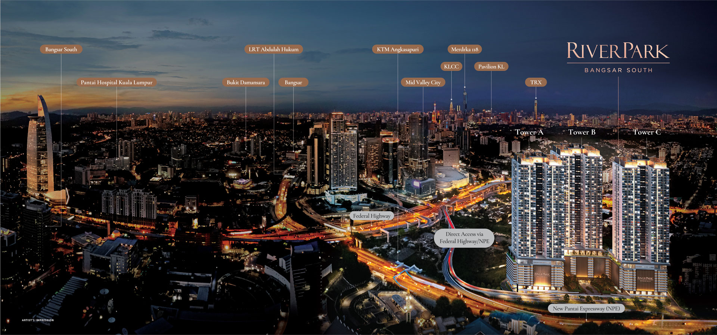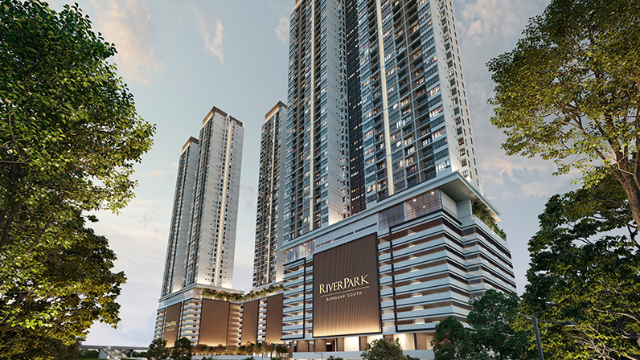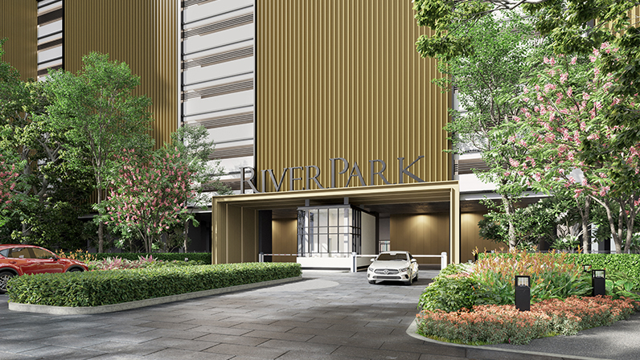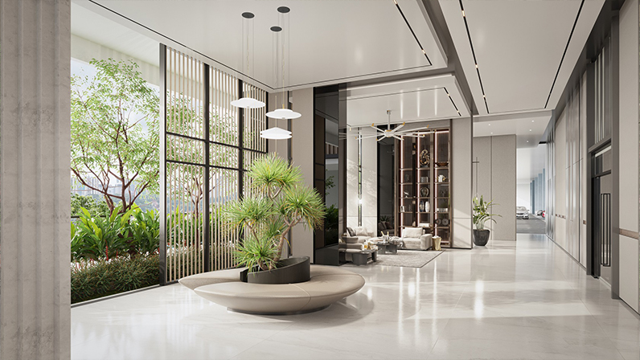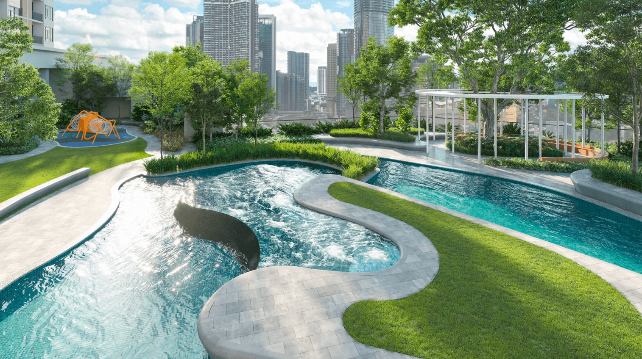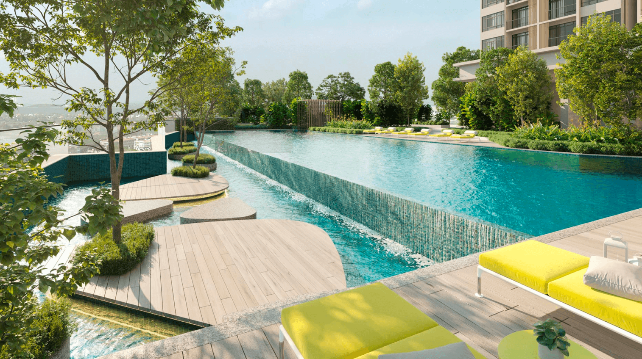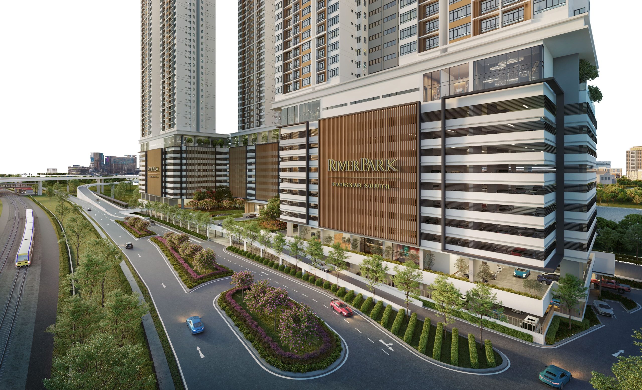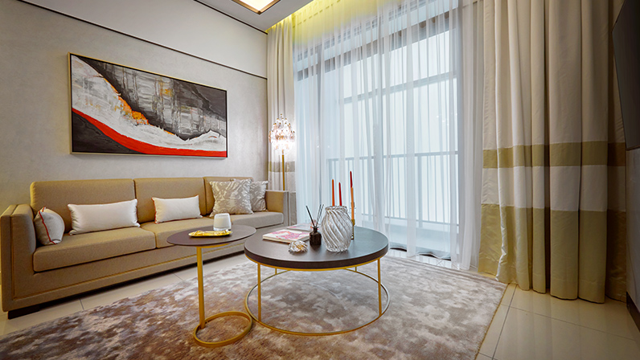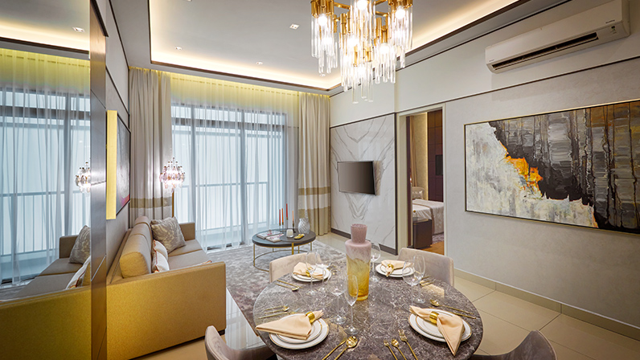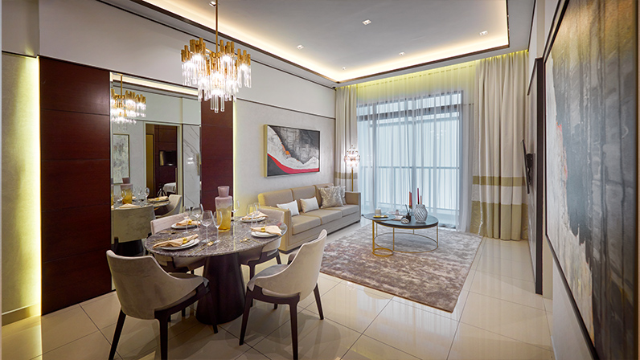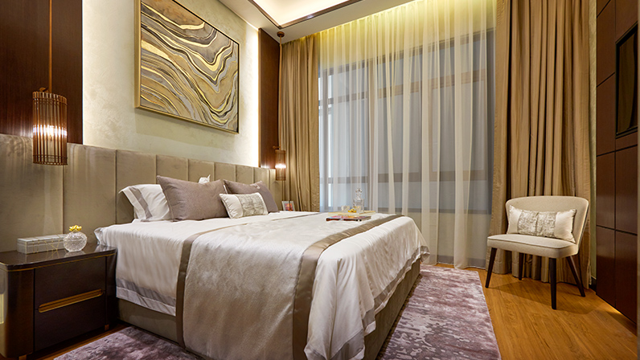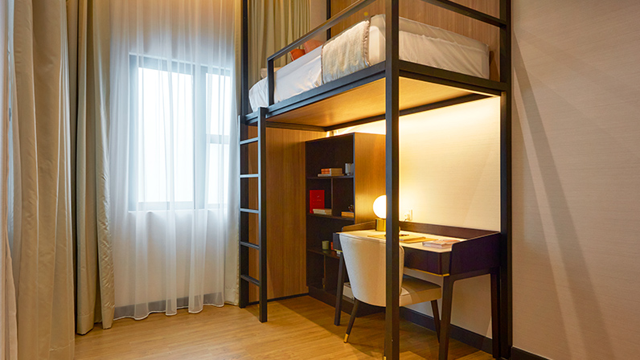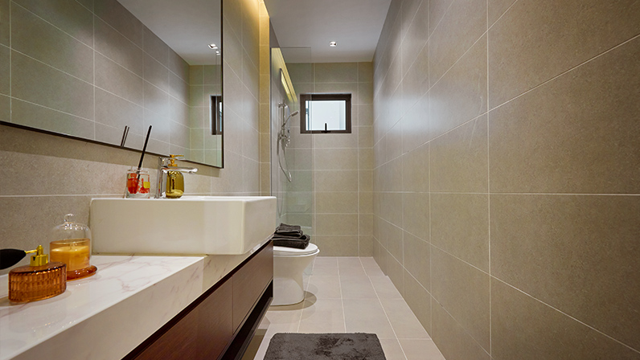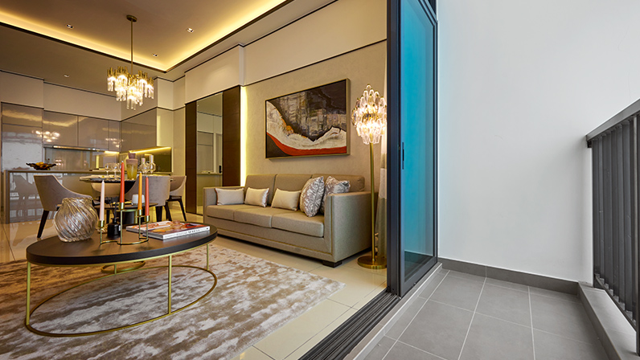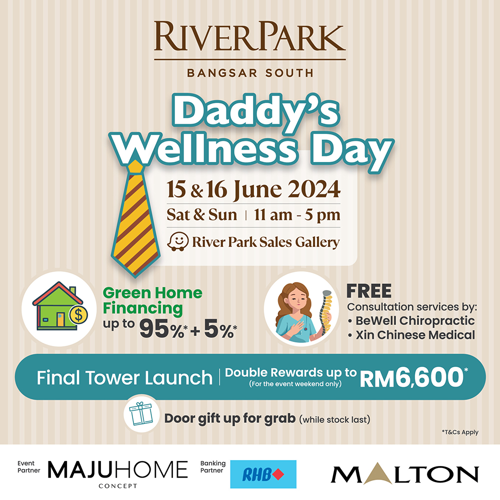
Welcome to River Park, a place to realise your dreams and aspirations as you discover yourself and embrace your true calling.
River Park offers a plethora of nearby amenities and lifestyle facilities without compromising connectivity. Imagine being able to do it all.
Located in Bangsar South, just a stone’s throw away from the retail haven of Mid Valley City, a life of joy and entertainment is never too far away.
Welcome to River Park, a place to realise your dreams and aspirations as you discover yourself and embrace your true calling.
River Park offers a plethora of nearby amenities and lifestyle facilities without compromising connectivity. Imagine being able to do it all.
Located in Bangsar South, just a stone’s throw away from the retail haven of Mid Valley City, a life of joy and entertainment is never too far away.
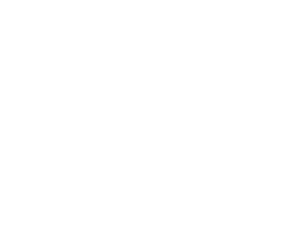
Provisional
GreenRE Certification
Residential Category
At River Park, your lifestyle is designed to minimise environmental impact while maximising your comfort. As a GreenRE certified residence, you can experience practical sustainability that paves the way for a greener and more sustainable future.

Direct access via
Federal Highway / NPE

Pedestrian walkway to
Angkasapuri KTM Station (300m)
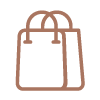
A stone’s throw away from
Mid Valley City

Shuttle service* to MRT, LRT station & Mid Valley City

Residential Titled
Condominium

Electric Vehicle (EV)
Charging Station
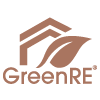
Provisional
GreenRE Certification
Residential Category

Direct access via
Federal Highway & NPE

Covered walkway to
Angkasapuri KTM Station (300m)

A stone’s throw away from
Mid Valley City

Shuttle service* to MRT, LRT station & Mid Valley City

Residential Titled
Condominium

Electric Vehicle (EV)
Charging Station

Partially Furnished
*T&Cs apply
